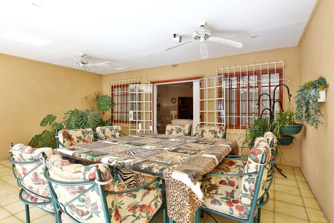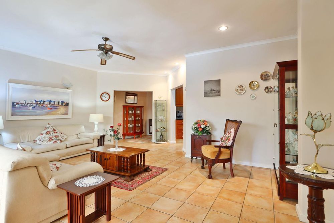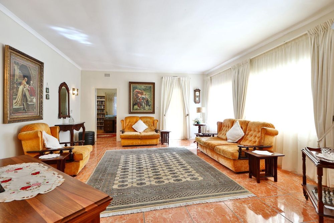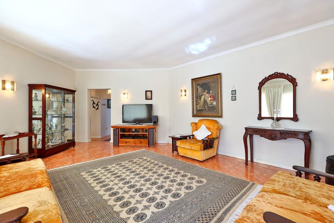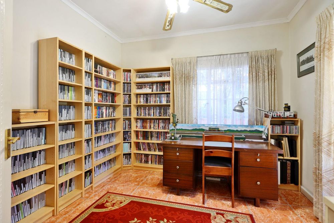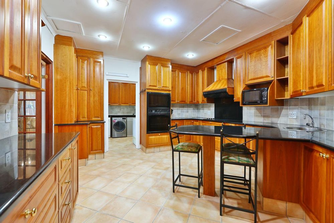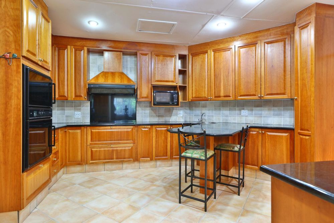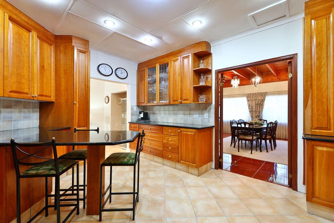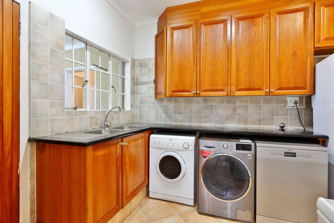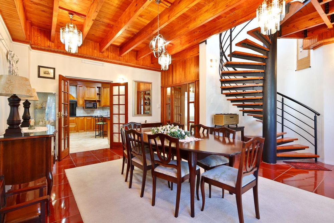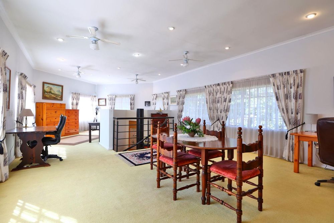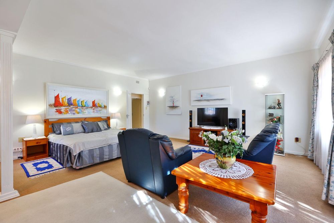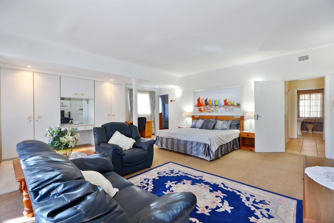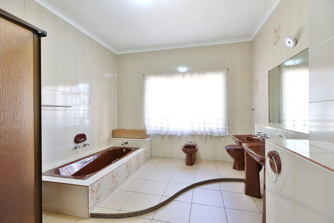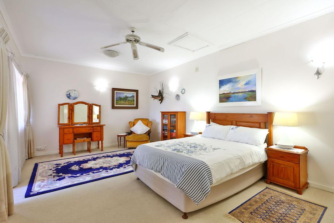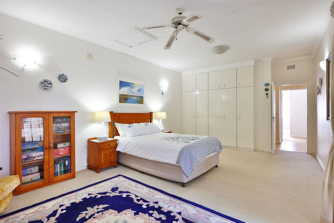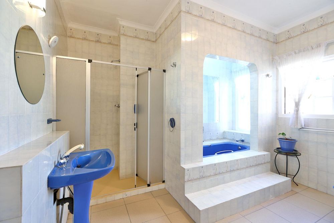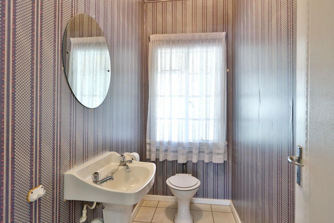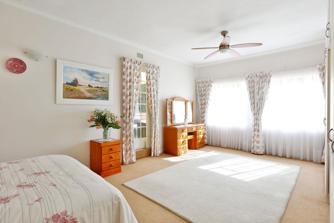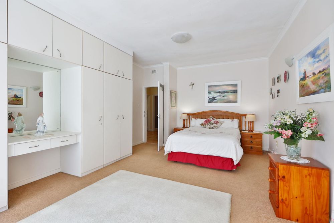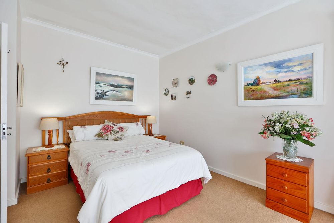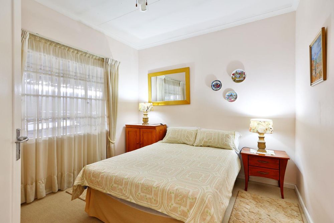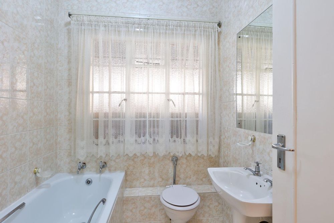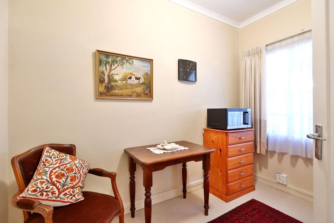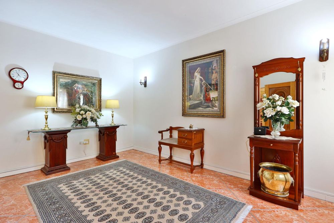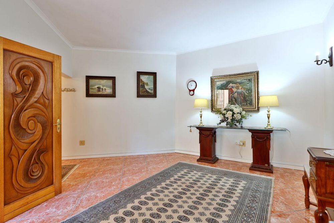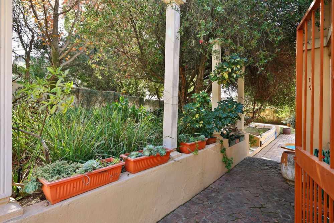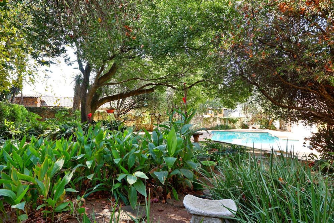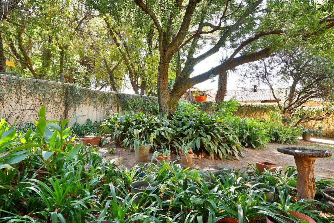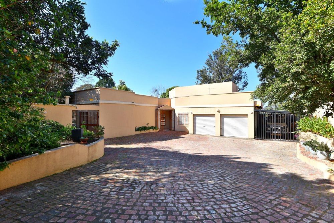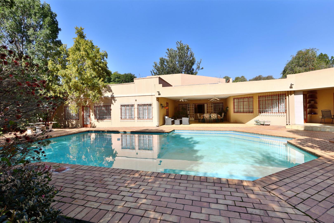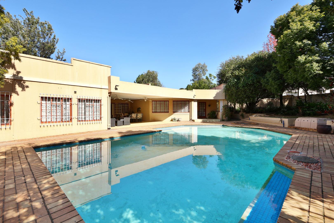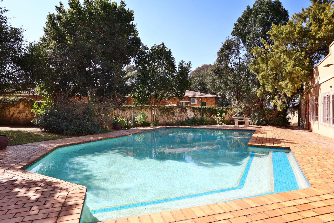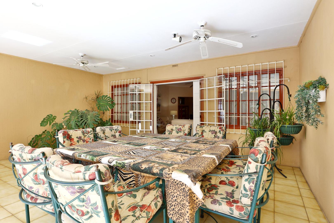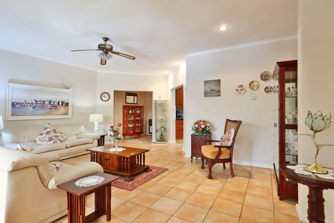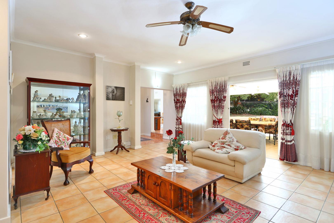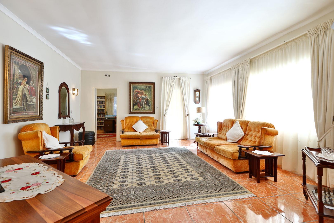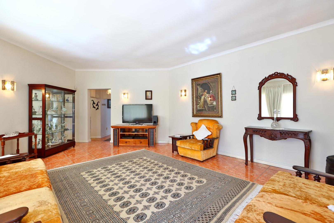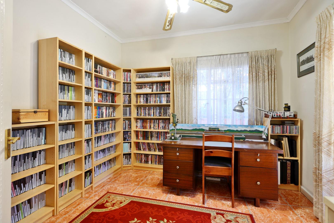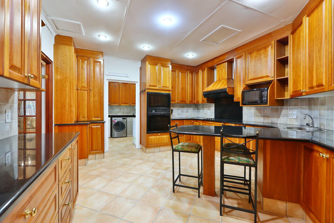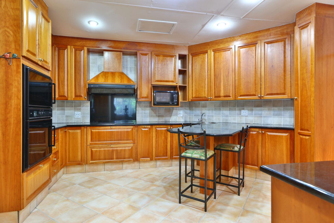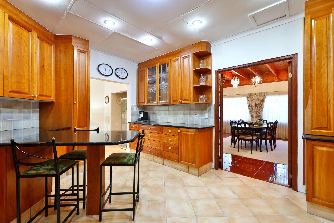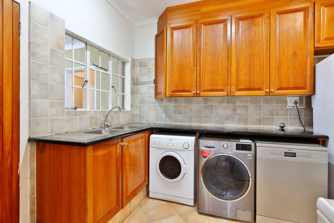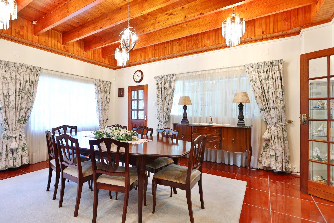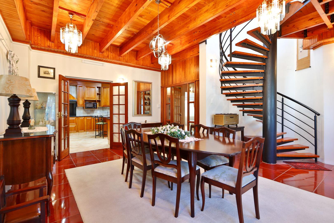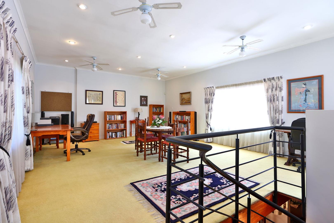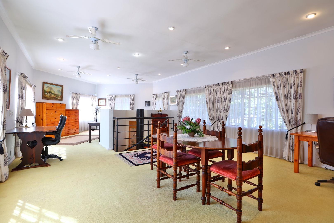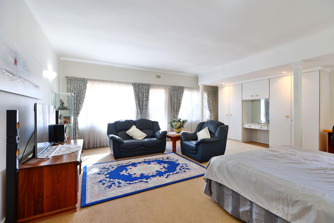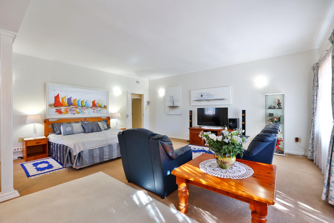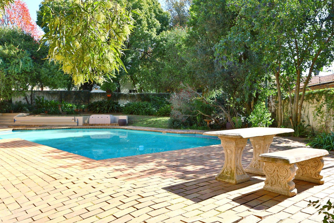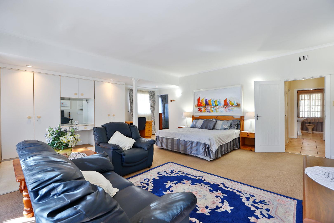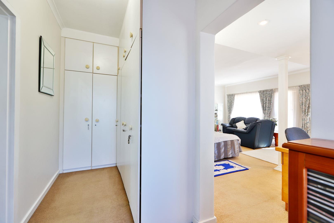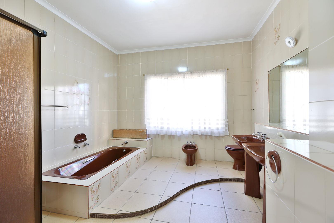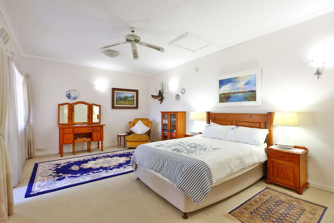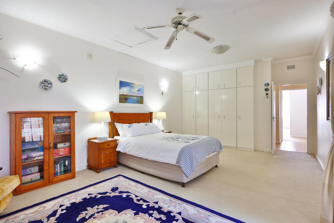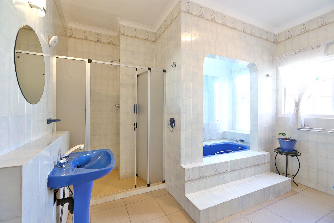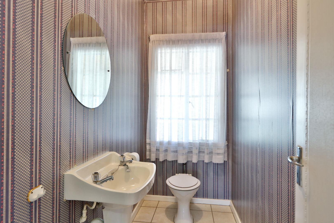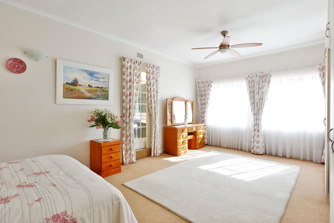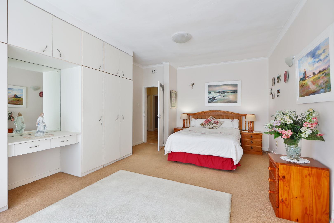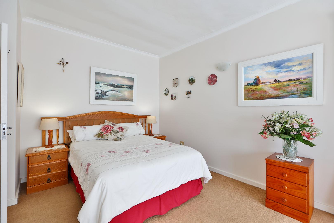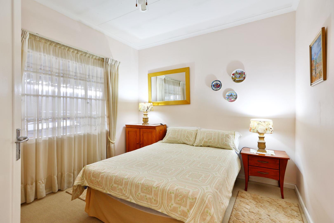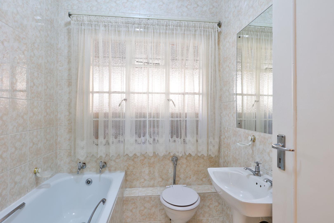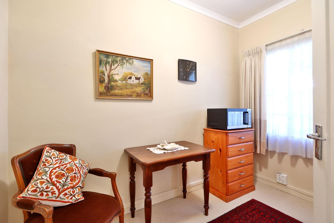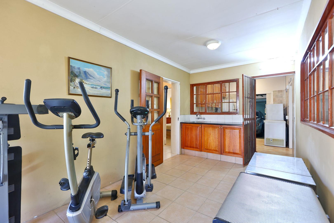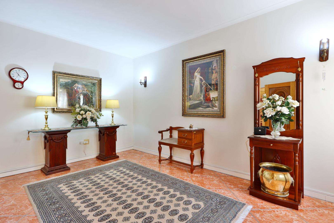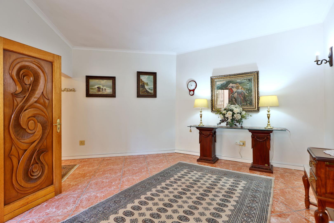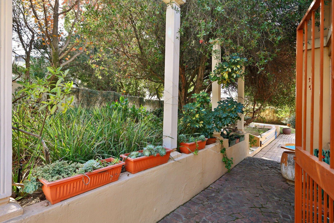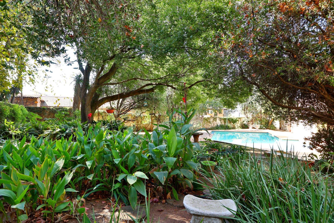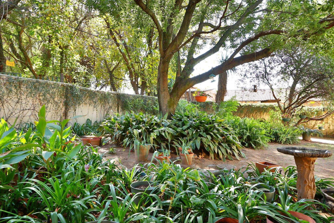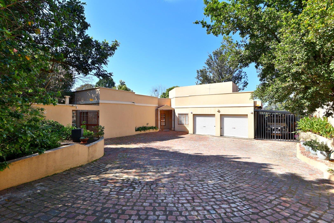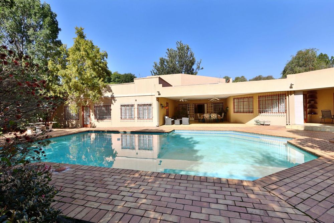
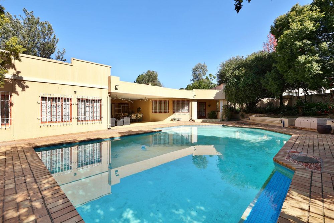
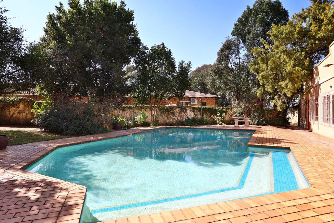
Magnificent 4-Bedroom Residence!
You are invited to contact us for a private viewing of this 545m2 house on a 1,983m2 stand.
The driveway to the house is on a double gated paved pan-handle which ends in a paved parking area, a double garage and lock-up covered carport that can accommodate 3 medium size vehicles.
Parking for visitors therefore will be no problem!
Enter through the main door into a spacious foyer and turn left into the large formal lounge with a big study leading from it. Both these rooms open onto a smaller patio with a security gate. To the right is the very big family lounge which flows effortlessly to the chef’s kitchen with a breakfast bar, electric hob, extractor fan, double eye-level oven, black granite tops and ample cupboards. If you feel like enjoying the outside, the family lounge also spills out onto the extra size covered patio with 4 ceiling fans overlooking the beautiful pool.
The roomy scullery and laundry lead from the kitchen and also into the garage. This room can accommodate 3 under-counter appliances.
The dining room leads from the kitchen and can take an 8 or 10-seater table with ease. It also offers a storage space for your special treats.
The wing leading from the dining area is ideal as a guests’ section with a bedroom, bathroom, small reading area and if you want to create this, a kitchenette and lounge.
This section has it’s own entrance from the back garden.
From the family lounge a short passage, secured by a Trellidor, will take you to the family bedroom wing.
All 3 the bedrooms are absolutely enormous with enough space for a private lounge and study area. They all are fitted with good quality carpets, built-in cupboards and a door that leads to the outside.
The main bedroom boasts a walk-in closet and en-suite bathroom that offers the luxury of a bath tub, spacious shower, double basins, toilet and bidet.
The family bathroom, shared by the 2 spare bedrooms, also offers all the comforts mentioned above. The guest cloakroom, also in this wing, has a toilet and basin. The walk-in linen cupboard at the end of the passage will be the delight of the proud housewife!
From the dining room a spiral staircase leads to the enormous loft area which can be used for whatever the family might need; an activity room, teenage pad, divide it with a dry wall and create 2 extra bedrooms, make it your in-house movie theatre............... let your imagination lead you!
The loft has a private balcony overlooking the back garden.
Security features include an electric fence, security doors on all the outside doors, internal motion detectors, alarm linked to a security company with unfettered access to the property, security lighting in the garden (controlled manually).
Extras include: 2 solar geysers which can be switched over to electricity when required. The house is Wifi ready.
Contact us, we will be delighted to show you around!


